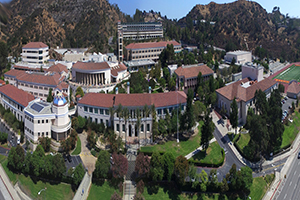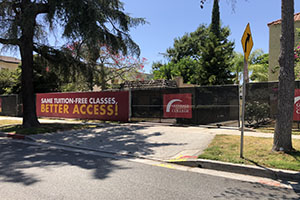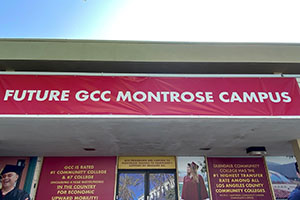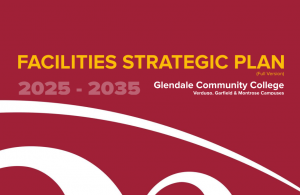Garfield Projects
Garfield Parking & Landscape – Project Update History
8/26/2024:
- Closeout activities in progress
Project Completion: Construction – 99%
Status Update As of: 2/7/2024: No Update
Status Update As of: 1/31/2024: Final test & balance report is in and successful
Status Update As of: 1/24/2024: Received Tab report and DSA certification
Status Update As of: 1/17/2024: Wed Jan 17 TAB testing in progress
Status Update As of: 1/24/2023
- Garfield Property and Landscape Construction
- Coordination of striping for pathway between Mariposa and Tropico Buildings in progress
- Pending Notice of Termination (NOT) document from CA State Stormwater Board
- Somerset Modulars
- Pending Division of the State Architect (DSA) certification
Status Update As of: 1/10/2023
- Garfield Property and Landscape Construction
- Bioswale area maintenance in progress
- Somerset Modulars
- Modulars in place and are in use
Status Update As of: 11/15/2022
- Garfield Property and Landscape Construction
- 11/15: Garfield Parking and Somerset Complex Ribbon Cutting Ceremony held
- Somerset Modulars
- Handrail painting coordination in progress
- Final install for fire alarm exterior horn strobes in progress
Status Update As of: 11/01/2022
- Garfield Property Acquisition and Parking Construction
- 11/15: Planned date for project Ribbon Cutting ceremony
- Hydroseeding activities for green spaces under Storm Water Pollution Protection Plan (SWPPP) review
- Somerset Modulars
- 11/01 – 11/03: Target timeline for completing fire alarm system activities
- 11/07: Target date for final move activities to modulars
Status Update As of: 10/04/2022
- Review and confirmation of Punchlist item completion in progress
Status Update As of: 09/06/2022
- 9/02: Electrical breaker installation completed
Status Update As of: 08/23/2022
- Pull box installation in progress
- Project punchlist items review in progress
- Beneficial Occupancy document received for Parking Lot
Status Update As of: 08/10/2022
- Lighting poles installation activities in progress
Status Update As of: 07/19/2022
- 7/18: Water and Irrigation Meter certification completed
- 7/18 – 7/19: Modulars delivered to site
- 7/29: Scheduled date for final inspection
- Regrading activities for drainage functionality of area in progress
Status Update As of: 07/05/2022
- 7/18: Target date of Allied Health Modular delivery
Status Update As of: 06/07/2022
- 6/27: Allied Health Modular’ delivery
- 6/28: Target date for Punch List walk
- 6/30: Target date of substantial completion
Status Update As of: 05/17/2022
- 6/27: Target date for modular delivery and installation
Status Update As of: 05/03/2022
- 5/18: Target date for asphalt placement
- 5/30: Target date for substantial completion Punch Walk
Status Update As of: 04/18/2022
- 5/18: Revised target completion date
- Trenching and telecommunication line installation activities complete
Status Update As of: 04/04/2022
- Scheduling of user group meeting in progress
- Project schedule review and update in progress
- Coordination and planning activities for electrical power and plumbing to modulars in progress
Status Update As of: 03/21/2022
- 4/15: Target date for completion
- 4/16: Target date for vendor to deliver modulars
Status Update As of: 03/07/2022
- 4/06/2022: Updated target substantial completion date
Status Update As of: 02/07/2022
- 2/07: Temporary fire alarm connections in progress
- 3/15: Target date for project completion
Status Update As of: 01/10/2022
- Solar conduit path and trenching activities in progress
Status Update As of: 12/20/2021
- No update
Status Update As of: 12/06/2021
- Project approved by Division of the State Architect (DSA)
- End of January 2022: Target date for substantial completion
- Spring 2022: Target date for user use
Status Update As of: 11/15/2021
- Electrical activities and system requirements of prospective equipment under review
Status Update As of: 11/01/2021
- Awaiting Division of State Architect (DSA) approval to proceed with construction
Status Update As of: 10/18/2021
- 10/8: Final acquired property demolished
- 10/15: Lab testing proposals received
- Scheduled meeting with City of Glendale Director of Public Works for sidewalk maintenance
Status Update As of: 10/04/2021
- 9/27: HAZMAT survey completed; additional demolition activities to proceed pending final survey results
- Interior Garfield Campus and construction site fence addition in progress
- Processing of city permits and construction documents for telecommunications in progress
- Division of State Architect (DSA) comments and backcheck appointment in progress
Status Update As of: 9/20/2021
- 9/23: Target date for additional HAZMAT survey
- Project plans in Division of State Architect (DSA) review; target date of response by end of September
- Demolition processes nearing completion
- Temporary Verizon generator removal complete
- Curb painting for 3-min Loading Zone for Parent Support Center complete
Status Update As of: 9/1/2021
- 8/28: Asphalt removal near Parent Support Center complete
- Project site demolition: 70% complete
- Project documentation under DSA review; anticipated response date – 9/30
- Final property acquisition negotiation procedures in progress
- Temporary relocation of Verizon generators approval processes and procedures under review
Status Update As of: 8/2/2021
- 7/28: DSA Intake
- 7/31: 100% DSA Drawing-Spec Package received
- 8/2: Start of demolition of selected properties
- Power disconnection effort complete; soft disconnection of water complete
- Potential telecommunication utilities relocation options under review
Status Update As of: 7/19/2021
- 7/12: HAZMAT surveys and abatement of remaining vacant properties
- Week of 7/19: Target timeline for demolition activities
- Week of 7/19: Target completion timeline for tree and vegetation removal
- Disconnection of utilities of selected properties in progress
Status Update As of: 6/21/2021
- 6/14: Architect presentation of Schematic Design package completed
- 6/17: Soil testing completed
- Week of 6/21: Target date to receive boring and percolation test findings
- Week of 6/21: Site walk with vendor to confirm tree and vegetation removal and schedule
- Week of 6/28: Anticipated receipt of final report
- 6/28: Start of abatement procedure
- Finalizing eminent domain negotiations
Status Update As of: 5/17/2021
- 5/19: HAZMAT abatement survey conducted
- Flyer for community notification in progress
Status Update As of: 5/03/2021
- 5/04: Completed formal Kick-Off meeting with Design Build Entity – Menemsha/MMA Architects
- Contract review discussions and pre-demolition considerations in progress
Status Update As of: 4/19/2021
- 4/06: Completed interview of prospective Design Build Entity (DBE)
- 4/19: Completed introduction and coordination meeting of selected DBE – Menemsha/MMA Architects
Status Update As of: 4/5/2021
- 3/26: Proposals from prospective Design Build Entities (DBE) received
Status Update As of: 3/15/2021
- RFP due date: 3/19/2021
Status Update As of: 3/1/2021
- 2/24/2021: RFP has been posted
- 3/19/2021: Bid due date
Status Update As of: 2/15/2021
- No update
Status Update As of: 2/1/2021
- GCC posted project RFQ/P in week of 2/1/2021
Status Update As of: 1/4/2021
- No update
Status Update As of: 12/21/2020
- Week of 12/14/2020: Additional securing of acquired property units and fencing material installed
Status Update As of: 12/7/2020
- Reviewing RFQ/P status
- Programming complete
- Reviewing potential delivery method for project
- Reviewing requests of storage and parking items from Users
- Feasibility study shared and reviewed with Users
- Reviewed revised conceptual design proposal with Garfield Campus Leadership
- Received updated conceptual design proposal from Architect
- Received revised proposal reflecting more green space; Architect to revisit with estimator and provide new proposal
- Revising initial conceptual design to add more green space for CDC and faculty/staff use while maintaining 200 additional parking spots
- Architect to provide 2-phase demolition versus partial demobilization options
- Received additional fencing on 7/31/2020; installed mesh with GCC logo
- Architect’s parking / landscape design presented
- HAZMAT study completed for acquired properties to be demolished
- Completed Topographical and Underground Utility surveys
- Completed perimeter fencing of acquired properties; integrated informational content to fencing





