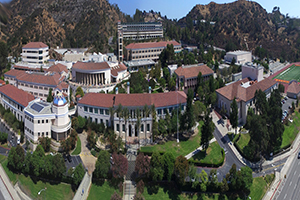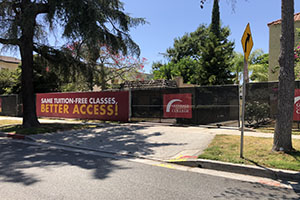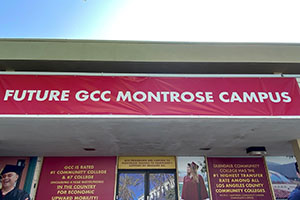Verdugo Projects
Centralized Storage Facility – Project Update History
Status Update As of: 1/24/2023
- 25% Construction Document (CD) in progress
Status Update As of: 1/10/2023
- Estimated 4-to-5-month DSA Review duration
- Estimated 9-to-12-month construction duration
- Awaiting Architect provision of next design steps
Status Update As of: 11/15/2022
- Mezzanine Option 2 design selected by GCCD
Status Update As of: 11/01/2022
- Follow up discussions with Architect on design in progress
Status Update As of: 10/04/2022
- No update
Status Update As of: 09/06/2022
- No update
Status Update As of: 08/23/2022
- No update
Status Update As of: 08/10/2022
- Central storage redesign in progress pending existing inventory assessments
Status Update As of: 07/19/2022
- Area redesign presented by Architect under review
Status Update As of: 07/05/2022
- No update
Status Update As of: 06/07/2022
- Permanent Duplicating & Printing Services location renovation approved
- Scheduling meeting with design vendor for project area in progress
Status Update As of: 05/17/2022
- No update
Status Update As of: 05/03/2022
- No update
Status Update As of: 04/18/2022
- Coordinating move schedule with vendor for Citibank Building storage area
Status Update As of: 04/04/2022
- 4/08: Scheduled user group meeting
Status Update As of: 03/21/2022
- Citibank Building interior demolition for storage needs completed; cleanout status under review
- Scheduling of user group meeting in progress
Status Update As of: 03/07/2022
- Programming completed for Duplicating Department
- New layout, programming requirements for data and electric item discussions in progress
Status Update As of: 02/07/2022
- Architect completed programming requirements select departments; awaiting proposal
Status Update As of: 01/10/2022
- Storage coordination review in progress
Status Update As of: 12/20/2021
- Space design update under Division of the State Architect (DSA) review
Status Update As of: 12/06/2021
- Coordination with user groups for itemized material lists and storage efforts
Status Update As of: 11/15/2021
- Architect schedule revision in progress
- Inventory identification and tagging activities for item relocations in progress
Status Update As of: 11/01/2021
- 11/2: Architect coordination meeting for design and construction coordination
Status Update As of: 10/18/2021
- Project and space presentation to Users Groups in progress
Status Update As of: 10/04/2021
- No update
Status Update As of: 9/20/2021
- Coordination of Kick-off Meeting in progress
Status Update As of: 9/1/2021
- Design scope processes in progress
Status Update As of: 8/2/2021
- Prospective vendor proposal under review
Status Update As of: 7/19/2021
- No update
Status Update As of: 6/21/2021
- Central storage assessment and programming proposal from prospective vendor in progress
Status Update As of: 5/17/2021
- No update
Status Update As of: 5/03/2021
- No update
Status Update As of: 4/19/2021
- No update
Status Update As of: 4/5/2021
- Theatre storage inventory list in progress
Status Update As of: 3/15/2021
- No update
Status Update As of: 3/1/2021
- No update
Status Update As of: 2/15/2021
- No update
Status Update As of: 2/1/2021
- No update
Status Update As of: 1/4/2021
- No update
Status Update As of: 12/7/2020
- 3 Mobile Mini Containers removed (10/20)
- Coordination of potential rearrangement of existing storage items in progress
- Received final storage needs assessment in week of 9/02
- GCC requested architects to include the Health Science Building attic area for electronic conversion/document conversion assessment
- Storage needs assessment in progress
- 8,150 sf of centralized district storage has been incorporated in Science Building design





