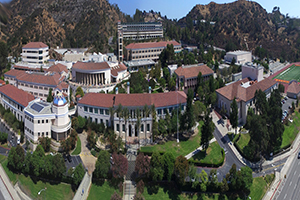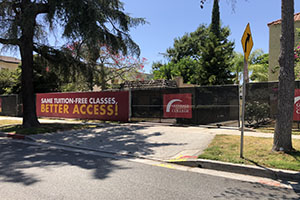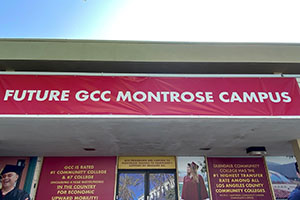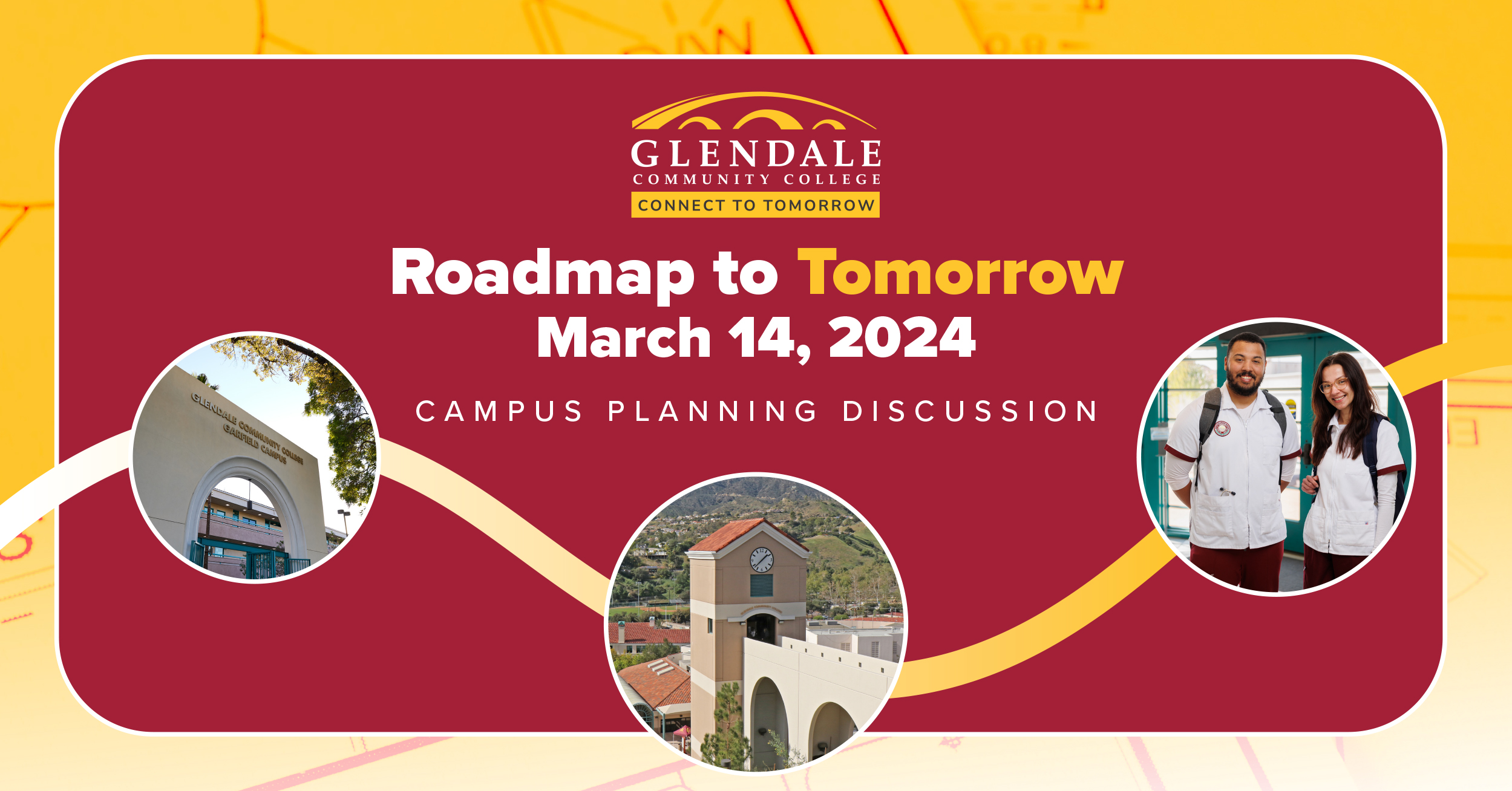Verdugo Projects
Kinesiology and Vaquero Athletic Complex – Project Update History
Status Update As of: 2/28/2023
- Kinesiology & Vaquero Athletic Complex
- 2/08: Punchlist and closeout corrections in progress
- 2/16: Concession Building hardscape pressure wash completed
- PE Student Locker & Shower Building
- 2/06: Exterior waterproofing installed
- 2/07: Steel Installation complete
- 2/10: Steel Welding complete
- 2/10: UnderSlab / UnderGround Plumbing installed
- 2/18: Structural Steel Roof Framing complete
- 2/24: Underground plumbing complete
- 2/28: Retaining wall extension poured
Status Update As of: 1/24/2023
- Kinesiology & Vaquero Athletic Complex
- Building commissioning closeout pending Testing, Adjusting, and Balancing (TAB) consultant review of boiler pumps (in progress)
- 1/30: Scheduled date for concrete pressure washing Concession Building hardscape area
- Building Management System (BMS) graphics sent to contractor for review and updates
- Additional drywall in reclaimed water room replaced
- PE Student Locker & Shower Building
- Strip formwork activities in progress
- 1/27: Crane on project site for 2 weeks
Status Update As of: 1/10/2023
- Kinesiology & Vaquero Athletic Complex – Under Construction 99%
- 12/22/2022 Performance Lighting training complete
- 12/27/2022: Existing Gym concession window installation complete
- 01/17/2023: Scheduled date for wheelchair lift inspection
- HVAC system Testing, Adjusting, and Balancing (TAB) report in progress
- PE Student Locker & Shower Building
- Construction activities on hold due to rain
Status Update As of: 11/15/2022
- Kinesiology & Vaquero Athletic Complex – Under Construction 99%
- 11/15: Light poles on fire lane installed
- Project close out and Punch List activities ongoing
- Vendor wall pad vinyl samples will be submitted for review
- Portable Volleyball System replacement pads installed
- PE Student Locker & Shower Building
- Second concrete placement to be scheduled
Status Update As of: 11/01/2022
- Kinesiology & Vaquero Athletic Complex
- 11/02: Target date for receipt of concrete placement quotes for ramp area planters
- 11/04: Target completion date of Concession Stand ramp guardrail
- Week of 11/21: Target timeline for exterior traffic coating completion
- Feb 2023: Target timeline for Concession Stand structure window fabrication
- PE Student Locker & Shower Building
- Week of 10/24: Concrete wall placement activities for Student Locker Building structure completed
- Concrete imbeds placement logistics for Student Locker Building structure in progress
Status Update As of: 10/04/2022
- Increment II: Under Construction
- 10/5: Target completion date for plexiglass wall graphic covering
- 10/19: Target date for guardrail installation at Concession Building ramp area
- Feb 2023: Concession Building window fabrication
- Closeout log itemization in progress
- Review and confirmation of all IT/AV items having been procured and installed in progress
Status Update As of: 09/06/2022
- Increment II: Under Construction
- 9/06: Ramp from Athletic Complex area to east Sartoris Field ramp placed
- 9/06: Scheduled date of plexiglass wall graphic covering installation
- 9/12: Target date for ADA Ramp completion
- Amphitheater railing concrete fill in progress
- Concession Building flat hardscape (non-ramp) completed
- Close-out status checklist under review
- Concession Building progress Punchlist in development
- Practice Volleyball System floor sleeves and covers installations coordination in progress
Status Update As of: 08/23/2022
- Increment II: Under Construction
- Condenser unit cage installation complete
- Call box reinstallation complete
- Amphitheater railing extension complete
- Temporary fencing removed
- ADA path of travel signage posted
Status Update As of: 08/10/2022
- Increment II: Under Construction
- 8/10: Target date of Testing and Air Balancing report
- 8/11: Target date of refrigeration of Exterior Condenser Unit
- 8/25: Target date for completion for hardscape and Concession Building
- 8/19: Target date of Locker Room rebar cage completion
- Exterior weight room fan installations complete
- Tiling activities complete
Status Update As of: 07/19/2022
- Increment II: Under Construction
- 7/14: Sitewalk of Mechanical, Electrical, Plumbing, Fire designer punch list items
- 7/19: Start-up of existing gym existing boiler
- 7/21: Fire alarm control panel room update
- 7/22: Air balancing testing
- 7/22: Installation date of exterior condensing unit
- 8/31: Target date of Concession Building completion
- Set-up of all major equipment completed
Status Update As of: 07/05/2022
- Increment II: Under Construction
- Medium gas pressure line installation complete
- SoCal gas meter installation complete
- Reclaimed water meter installation complete
- Mechanical, Electrical, and Plumbing field reports signoffs in progress
- Chilled water report received
- Flushing chilled water lines in progress
- Elevator inspection activities in progress
- Potable water chlorination report received
- Fire alarm test room descriptions update in progress
- Flow test and tamper switch testing in progress
Status Update As of: 06/07/2022
- Increment II: Under Construction
- 6/10: Target date for medium gas pressure line installation
- 6/10: Mechanical, electrical, and plumbing field reports signed off by General Contractor
- Wall logo pads submittal and delivery activities in progress
- Schedule review in progress
Status Update As of: 05/17/2022
- Increment II: Under Construction
- Commissioning checklist items in progress
- Elevator punch list activities in progress
- Mechanical, Electrical and Plumbing punch list items finalized
- Flushing of chilled water lines completed
- Ice machine installation to chiller lines completed
- Landscape grading proposal received
- Project user group punch list walk scheduling activities in progress
Status Update As of: 05/03/2022
- Increment II: Under Construction
- 5/05: Target date for consolidated punch list items of turnover spaces
- 5/05: Target scheduled date for reclaimed water meter installation meeting with Glendale Water & Power
- Contractor commissioning items updates in progress
- SoCal Gas meter coordination in progress
- Conference Room hardware coordination in progress
- Boiler installation completed
Status Update As of: 04/18/2022
- Increment II: Under Construction
- Compiling Punch List items for project closeout in progress
- Engineering gas line meter in progress; target installation week of 4/25
Status Update As of: 04/04/2022
- Increment II: Under Construction
- May 2022: Target completion date of exterior weight room and Astroturf
- Schedule review and project closeout planning processes in progress
- Engineering processes for utility lines and new equipment in progress
- Engagement with commissioning vendor in progress
- Weight room, ice machine, and electrotherapy equipment delivery complete
- Graphics installation for gym floor and entrance to existing gym in progress
- Fan delivery in progress
Status Update As of: 03/21/2022
- Increment II: Under Construction
- 3/21: Site walk to review underground utilities and boiler connections in progress
- Elevator pathway status review in progress
- Concession Building shoring activities in progress
- Weight room equipment delivery complete; outdoor weight room flooring in progress
- Ice machines delivery complete
- Graphics installation for new gym area lower-level corridor, locker room, and weight room completed; press box area started
- Laundry units delivered; installation activities in progress
Status Update As of: 03/07/2022
- Increment II: Under Construction
- 3/04: Heavy weight bags installed
- Week of 3/07: Anchoring of assembled Weight Room equipment
- Week of 3/08: Exterior Insulation Finishing System (EIFS) installation in progress
- Week of 3/08: Installation of bleachers
- 3/08: Concrete placement activities in Concession Building area
- 3/08: Review of engineering items and finalize planned work with SoCal Gas
- Team Room and Multi-purpose Room turned over for classroom use
- Interior Weight Room flooring installed
- New Gym flooring installation complete
Status Update As of: 02/07/2022
- Increment II: Under Construction
- 2/14: Start of rubber flooring activities in weight room
- Fire Lane concrete placement activities nearing completion
- Gym flooring installation complete; target date for sanding, striping and sealing completion – End of February
- Existing boiler replacement contract completed
- Division of the State Architect (DSA) approval of Concession Building roof connection and anchorage in progress
- Elevator installation complete
- Conference room sliding glass door sensor wiring for touch pad operation in progress
Status Update As of: 01/10/2022
- Increment II: Under Construction
- Identifying and coordinating remaining furniture delivery and installations in progress
- Updating finalized Furniture, Fixtures and Equipment (FF&E) Matrix in progress
Status Update As of: 12/20/2021
- Increment II: Under Construction
- PE Storage Room infill activities complete
- Furniture installations in progress
- Base mold and sealing of floors in select offices complete
- Main Floor office suite floor base installation complete
Status Update As of: 12/06/2021
- Increment II: Under Construction
- Week of 12/06: Target completion of lower-level window frame and glazing activities
- Concrete placement at the Amphitheater complete
- Week of 12/06: Gym flooring preparations in progress
- Week of 12/06: Lighting and power activities nearing completion
- Week of 12/06: Target completion of moveable storage installations
- 12/06: Stub conduit installations for forthcoming Instructional Building and Conference Center (IBCC) Project
- Level 1 office furniture installation complete
- Weight room ductwork activities complete
- Mechanical equipment connections in progress
- Exterior guardrail installations on balcony area complete
- Lower-level tile grouting nearing completion
Status Update As of: 11/15/2021
- Increment II: Under Construction
- 11/15: Furniture delivered
- 11/15: Luxury Vinyl Tile (LVT) flooring delivered; floor preparations on second level in progress
- Week of 11/15: Lower-level weight room and training room window framing activities starts
- 11/30: Target start date for furniture installation
- 12/30: Target Substantial Completion date of North Gym area
- Decorative concrete redesign completed; completion schedule in progress
- Medium voltage testing completed
- Office ceiling tile installations in progress
- Gym exterior Quarry Tile installation on the gym complete
- Washing machine bases installed
- Exterior Amphitheater concrete activities in progress
- Exterior concrete activities on balcony completed
- Guardrail installations in progress
Status Update As of: 11/01/2021
- Increment II: Under Construction
- Installation of fire alarm devices in the existing gym complete
- Decorative concrete with the stairs and sidewalk ramp area in progress
- Exterior lighting electrical conduit installation on North side of project site complete
- Building exterior lighting installation complete; interior lighting in progress
- West storage walls of Gym nearing completion
- Tile installation is complete; target date for grouting activity completion mid-November
- New Gym 1st level bathroom fixture installation in progress
- Quarry tile installation in progress
- Moveable storage units’ installation in progress
- Draper curtain design approved; awaiting Division of State Architect (DSA) approval
- Room numbering floorplan shared with users for existing gym office keying
Status Update As of: 10/18/2021
- Increment II: Under Construction
- Road base installation for north Fire Lane completed
- Concrete installation over chilled water line and domestic water lowering in progress
- Existing Gym decorative concrete sidewalk activities completed
- Exterior glazing on 1st level completed
- Painting, ceiling grid, and tile installation on 1st level completed
- Storage room wall activities in new gym nearing completion
- Floor tile installation of new gym lower-level nearing completion
- Concrete activities on south side of project site in progress
- Exterior Insulation Finishing System (EIFS) on elevator tower and upper area of the gym are complete; lower-level activities have begun
- Moveable storage unit installations for ice machines in progress
Status Update As of: 10/04/2021
- Increment II: Under Construction
- 10/2: Scaffolding removal complete
- Fire water line trenching in progress
- Start of tile installation on lower-level bathroom and locker rooms
- Painting of New Gym ceiling and walls complete
- Building of storage room walls in progress
- Upper-level offices ceiling tile installation in progress
- Clay tile roofing installation in progress
- Concrete footings for wheelchair lift and stairs in the Concession Stand area complete
- Additional locker room and shower building configurations submitted to Division of State Architect (DSA) for review
- Graphics received and conducted final finishing user group presentation
Status Update As of: 9/20/2021
- Increment II: Under Construction
- Week of 9/20: Target completion of acoustical wall panels
- Week of 9/20: Decorative concrete activities on Verdugo Gym entry area
- Drywall installation is complete on upper and lower levels
- Painting of the gym ceiling and upper walls nearing completion
- Initiated framing of storage room walls
- Upper-level Exterior Insulation Finishing System (EIFS) activities complete; target completion of elevator tower area by end of September
- North Fire Lane grading complete
- Upper-level window frames installation complete
- Installation of metal deck for Concession Stand roof complete
- Began north side roofing tile activities
- Exterior ductwork installation complete
Status Update As of: 9/1/2021
- Increment II: Under Construction
- Week of 8/30: Target completion of drywall tape and finish
- Week of 8/30: Start of tile installation on lower-level locker room and restrooms
- 9/3: Concrete pour activity for Amphitheater
- Painting in the east end of Verdugo Gym complete
- Began wall and ceiling painting in the new gym
- Upper-level interior window activities complete
- Upper-level exterior window frames installed; awaiting glass delivery
- Fire sprinkler corrections are complete
- New soffit in weight room framing complete
- Began grading and concrete work on north fire lane
- Exterior Insulation Finishing System (EIFS) in the north elevation complete; west wall and elevator tower in progress
- Amphitheater waterproofing and backfill activities complete
- Vendor submission of graphic renderings in progress
Status Update As of: 8/2/2021
- Increment II: Under Construction
- 07/30: Initial Amphitheater concrete footing placement completed; this work will continue through August
- Week of 8/2: Target completion timeline of painting in the existing gym area
- Week of 8/9: Target timeline of interior window installation
- 8/13: Target completion date of existing gym floor refinishing
- Drywall installation nearing completion
- Scoreboard and Basketball net installations in new gym area are completed
- Flooring quotes and estimates for striping under review
- Power switch location FA Control items under review
- Furniture selections finalized
- Move of FF&E items scheduled for 8/9 and 8/10
Status Update As of: 7/19/2021
- Increment II: Under Construction
- Week of 7/19: Start of lower-level duct work
- Week of 7/19: Start of existing gym painting; target time of completion: 1 week
- 7/20: Bore drilling completed
- Drywall activity on upper-level nearing completion; lower level in progress
- Revisions to North Lobby construction activities submitted.
- Amphitheater concrete footing placement completed.
- North side exterior sheathing has been completed
- Received elevator equipment; anticipated arrival of glazing – week of 7/19
- Basketball framing installation complete
- Furniture selections and graphics design revisions and review in progress
- Move management proposals under review
Status Update As of: 6/21/2021
- Increment II: Under Construction
- 6/21: Drywall in north Gym area in progress
- 8/15: Target date for existing Gym beneficial occupancy
- Mid-October – November: Target date for providing user access to existing Gym area
- 11/5: Target date for substantial completion of north Gym
- December 2021: Target completion of project
- Ceiling framing north of elevator area in progress
- Soil recompacting activities for footing installation in progress
- FF&E layout refinements and move management review in progress
- Graphic design renderings and pricing received
- Coordination of IT/AV item installations in progress
Status Update As of: 5/17/2021
- Increment II: Under Construction
- 5/18: site walk for utility rack tracks completed
- Week of 5/17: Beginning of drywall activities
- Preliminary low voltage installation near completion
- New shower room layout has been selected; drawings to be sent for DSA approval
- Coordination for site walk with graphic design vendor after drywall installation in progress
Status Update As of: 5/03/2021
- Increment II: Under Construction
- Week of 4/26: FF&E backing layout completed
- Week of 5/10: Beginning of drywall installations
- Preliminary in-wall utilities installation nearing completion
- Roofing activities on Lower Roof nearing completion
- Updated northeast Shower Room layout selected
- Plan check submission of Student Locker room/Shower area to the Fire Department under review
Status Update As of: 4/19/2021
- Increment II: Under Construction
- FF&E coordination and move management items in progress
- Graphic design proposals received
- Sanding of drywalls in north gym area in progress
- Fire Alarm installation in north gym area in progress
- Preliminary low voltage electrical items for lower and upper decks ongoing
- 4/12: Site walk of PE locker room area with General Contractor
- 4/16: Completed Amphitheater footing wall concrete pour
Status Update As of: 4/5/2021
- Increment II: Under Construction
- 3/26: Roof framing for Concession Stand structure completed
- 3/29: Beginning of Amphitheater footing
- 4/07: Concrete pour for Amphitheater footing completed
- Week of 4/05: Start of interior wall framing for Concession Stand structure
- 4/05: Beginning of elevator shaft framing
- 4/09: Planned power outage for building power connection to San Fernando Complex switch
- 7/09: Target completion for North Wing
Status Update As of: 3/15/2021
- Increment II: Under Construction
- Revised schedule discussions in progress
- Waterproofing installations ongoing
- Shade structure steel erection in progress
- 3/18: Target completion of framing of shower wall & ceiling
- 3/18: Temporary chiller disconnected and removed
- 3/17: Target completion for preliminary low voltage electrical installations
- 3/11: Concrete pour near elevator and amphitheater retaining wall
- 3/24: Beginning roof framing of Concession Stand structure
Status Update As of: 3/1/2021
- Increment II: Under Construction
- Framing of shower wall & ceiling in progress; target completion: 3/18
- 3/8/2021: Concrete pour for northwest stem wall
- 3/17/2021: Target completion for preliminary electrical activities for upper and lower decks
- Chilled water lines installed; temporary chillers scheduled for removal on 3/18
- 3/24/2021: Target completion of roof framing for Concession Stand
Status Update As of: 2/15/2021
- No update
Status Update As of: 2/1/2021
- Increment II: Under Construction
- 1/20/2021: Grade beam grout work completed
- 1/27/2021: Concession stand walls concrete pours completed
- 2/01/2021: Concrete pour for shower area completed
- 2/04/2021: Framing of the concession stand roof in progress
- 2/10/2021: Target completion date for preliminary Mechanical, Electrical, and Plumbing
Status Update As of: 1/4/2021
- Increment II: Under Construction
- Framing on parapet wall on lower roof near completion
- Installation of upper roof is complete
- Roof transition area from the original Verdugo Gym and the New Gym Building in progress
- Interior Fire/Life/Saftey (FLS) and HVAC operations in progress
- West side stem wall foundation in progress
Status Update As of: 12/21/2020
- Increment II: Under Construction
- 12/22/2020: Completed Gym striping and logo work session with users and Architect
- 12/18/2020: Concrete pour for Concession Stand completed
- Preliminary Mechanical, Electrical, Plumbing, and Fire Sprinklers in progress through 12/18/2020
- Framing of footings around site wall and parapet at lower roof in progress/pending CCD approval
- Seismic Upgrade: Completed
Status Update As of: 12/7/2020
- Increment I: Complete
- Increment II: Under Construction
- Concrete pour for Concession Stand area scheduled for 12/15/2020
- Architect and Structural Engineer site walk conducted on 12/7/2020
- Shoring installed week of 11/9/2020
- Pouring concrete of foundation scheduled for 12/7/2020
- Plumbing for the concession stand began week of 11/23/2020
- Scheduling of User Group meetings related to ducting, offices, striping, drop net design, lockers, FF&E, and room numbering in progress
- Conducted site walk with users on 10/08/2020
- Exterior installation finishing system in progress
- Chilled water pipe installation complete
- Metal decking in progress
- Structural steel erection continues along upper high bay canopy; Metal stud framing layout in progress
- Framing of footings around site wall and parapet at lower roof nearing completion
- Installation of roof drain in progress; target completion date – 12/10/2020
- Door installation at on upper and lower deck in progress; target completion 12/11/2020
- Main gym roofing scheduled to begin on 12/9/2020; target completion date – 12/30/2020
- Steel framing on west side to began week of 11/23/2020
- Pouring concrete of staircase and mechanical curbs completed 11/20/2020
- Pouring concrete of lower roof mechanical curbs completed 11/2/2020
- HVAC installation on lower level in progress
- Excavation for concession stand began week of 11/2/2020; target concrete pour date: December 2020
- Plumbing installation began week of 11/2/2020
- Decking for lower roof section installed
- North wing of existing gym demolition in progress (interior lobby area); Forming and re-bar for retaining wall, planter, and grade beam in progress
- Replacing ducting with individual exhaust fan units
- Preliminary Mechanical, Electrical, and Plumbing in progress through 12/11/2020
- Structural steel elevation on North elevation – section 1; Target completion: 10/08/2020
- Sequence 1 steel erection began on 9/08
- High bay complete
- Canopy 85% complete
- Metal stud framing at high bay 75% complete; metal stud framing at basement in progress; metal stud framing of upper and lower deck – estimated completion date: 12/1/2020 and drywall in progress
- Sprinkler and preliminary plumbing on lower level in progress
- Seismic Upgrade: Under Construction
- Fire alarm and fire sprinkler system installation pending drop ceiling completion
- Interior demolition for Fitness Center complete
- North wing preliminary electrical, plumbing, and fire sprinkler installation in progress
- North wing welding stabilization in progress
- Lower roof patching scheduled for week of 10/05/2020
- Demo of North interior of existing gym – Target Completion: 09/22/2020
- Lower roof demolition complete
- Patching existing high roof – Target Completion: 10/02/2020
- Demolition for team locker room/bathrooms in progress
- Interior demolition for Fitness Center – Complete
- Completion of patch work on the wall and ceiling as well as North Wing demolition on 9/11
- Installing fire protection system in existing gym
- Roofing to start week of 8/10/2020
- Fire protection in weight room completed
- Fire sprinkler installation in progress; re-installation of ceiling, including lighting, to begin week of 8/17/2020





