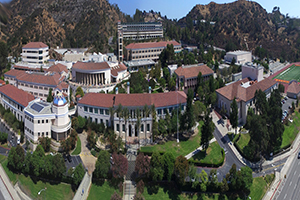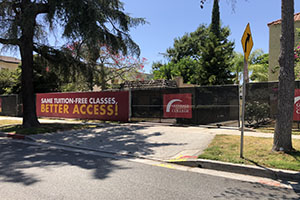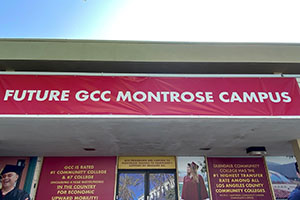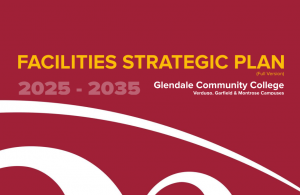Garfield Projects
Mariposa Renovation – Project Update History
Status Update As of: 10/04/2021
- No update
Status Update As of: 9/20/2021
- Los Angeles County Health Department approved of completed Café retrofit activities
- Project pending Division of State Architect (DSA) Certification
Status Update As of: 9/1/2021
- 9/8: Los Angeles County Health Department inspection of completed Café retrofit activities
Status Update As of: 8/2/2021
- DSA Certification procedure in progress
Status Update As of: 7/19/2021
- Café retrofit activities in progress
Status Update As of: 6/21/2021
- Proposals for Café retrofit scope received and under review
Status Update As of: 5/17/2021
- Final payment and retention release processing in progress
Status Update As of: 5/03/2021
- General Contractor to install office light fixtures
- Close out of punch-list items in progress
Status Update As of: 4/19/2021
- Los Angeles County Health Department Plan-check comments under review
- Remaining Café items nearing completion for site punch walk review
Status Update As of: 4/5/2021
- Final punchlist items nearing completion
- Filtration system reinstallation in Café in progress
- HVAC JACE installation complete
Status Update As of: 3/15/2021
- 3/25: Target date for JACE additions to HVAC system
- 3/18: Project photos to be taken by Architect
- Week of 3/15: Anticipating final punchlist items to be completed
Status Update As of: 3/1/2021
- 3/5/2021: Site walk with Inspector of Record
- Week of 2/25/2021: Beginning additional HVAC system upgrades with target completion of mid-March
Status Update As of: 2/15/2021
- No update
Status Update As of: 2/1/2021
- Punchlist corrections in progress
- 2/04/2021: Delivery of final furniture items
- Remaining receptacle labels and decal installation in progress
Status Update As of: 1/4/2021
- Fire alarm testing and programming with the Verdugo (main campus) panel in progress
- Fire alarm and fire sprinkler installations complete
- Week of 1/18/2021: Target date for completion of air balancing
- 1st Floor, 2nd Floor, and 3rd Floor renovations complete
Status Update As of: 12/21/2020
- Executive office relocations in progress
- Jan-Feb 2021: Anticipated arrival of furniture
- End of January: Target date for commissioning and final completion of project
- 12/31/2020: Target substantial completion date for Café
- 12/18/2020: Substantial completion date for 2nd Floor, 3rd Floor, Room 116, and Room 125
Status Update As of: 12/7/2020
- Arrival of furniture anticipated in early 2021
- Site electrical work for 2nd Floor Elevator Smoke Curtain and external ADA doors in progress
- Scheduling pre-installation meeting of Café equipment with prospective Café vendor in progress; target date for substantial completion late December 2020
- Carpet installation date TBD
- Café cabinet fabrication complete
- Tile, preliminary Fire Alarm, and lighting installations to begin week of 11/16/2020
- Drywall installation anticipated for completion in the week of 11/16/2020; T-Bar ceiling framing and painting in progress
- Fire sprinkler and Vinyl Composition Tile (VCT) flooring installation beginning 11/9/2020
- Engaging vendor for 2nd Floor elevator curtain repair
- Relocating Mariposa 220 cubicles to renovated Verdugo Campus Library area
- Tile installation and HVAC ductwork began week of 10/05/2020
- Drywall installation, HVAC blocking supports, Drywall tape and finish from 303 to 315A, door frame installation, and preliminary electrical work in progress
- T-Bar ceiling blockings for 1st and 2nd Floor complete
- New non-load bearing wall framing on 1st Floor of the café complete
- Ongoing activities include: Framing, electrical, and drywall installation through the next few weeks
- Began HVAC ductwork on week of 09/21/2020
- Completed Café concrete slab-on-ground on 09/16/2020
- Underground plumbing complete
- Completed non-load bearing wall framing and underground plumbing and inspection on 9/01
- Demolition of select areas on the 1st, 2nd, and 3rd Floors complete; HVAC demolition in process
- Beginning processes of non load-bearing walls installations, preliminary electrical installations, underground plumbing, and new HVAC duct work
- Preconstruction meeting held on 7/27/2020
- Demolition process began for 2nd Floor and 3rd Floor of building on 7/28/2020
- 1st Floor demolition started week of 8/3/2020
- Furniture and equipment located on 1st Floor has been relocated in coordination with ITS





